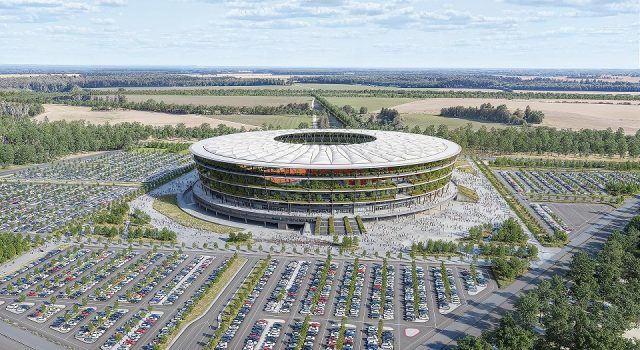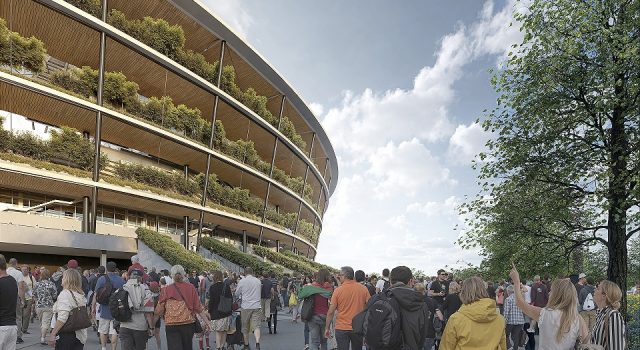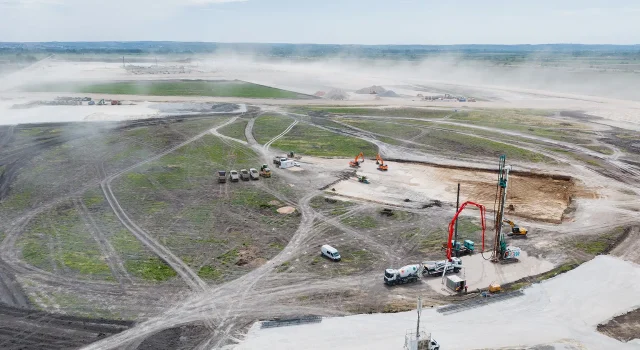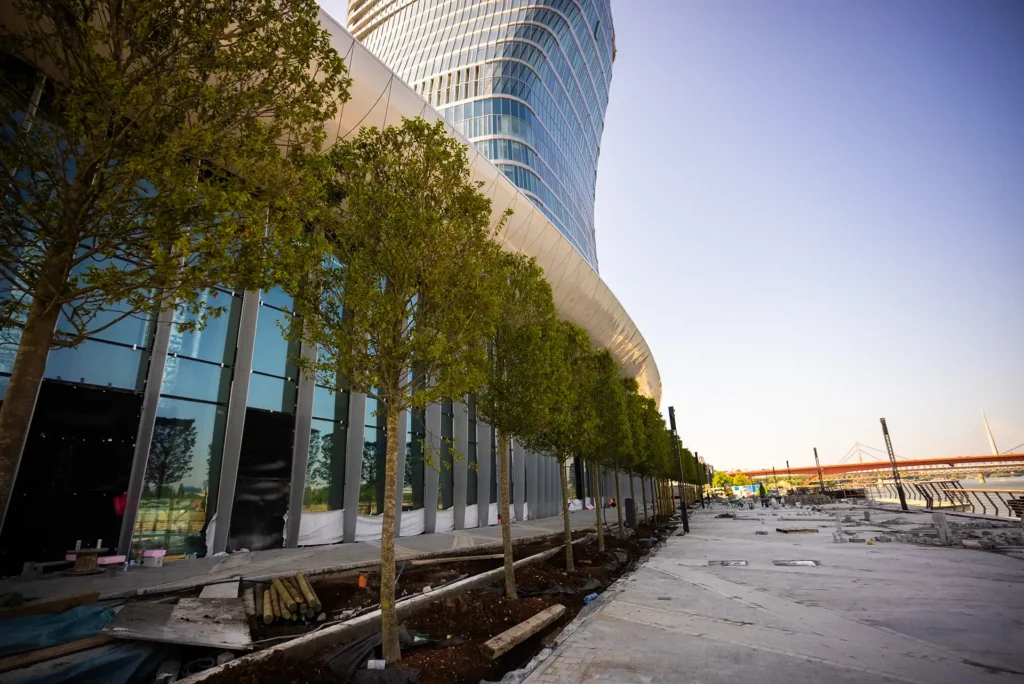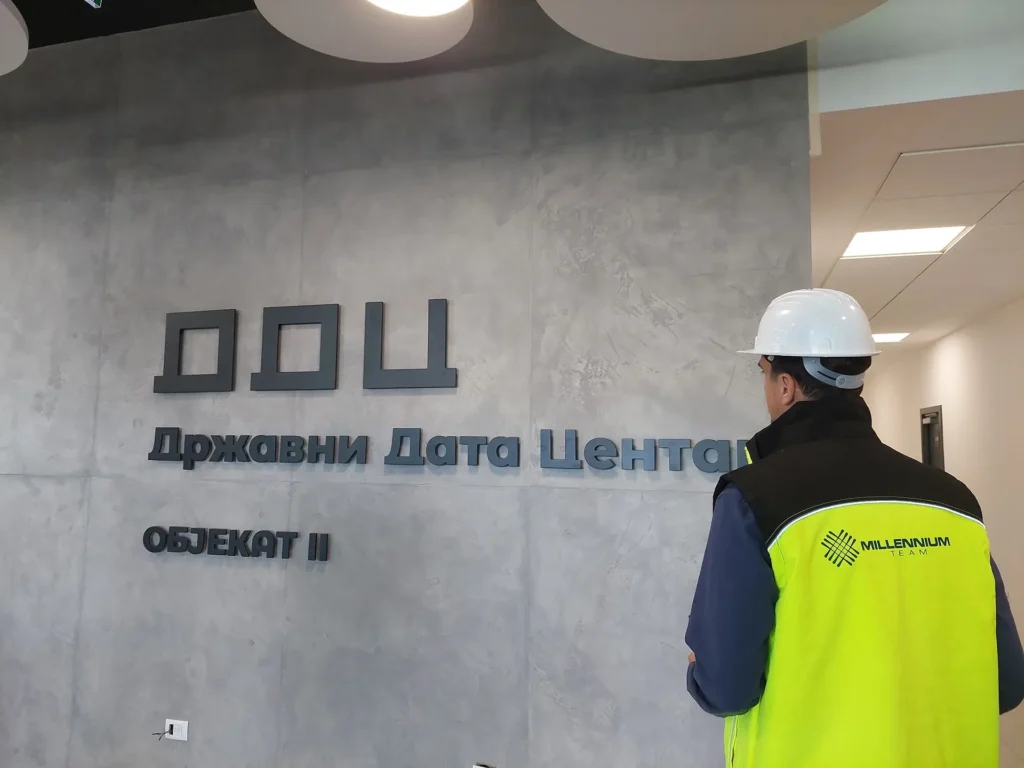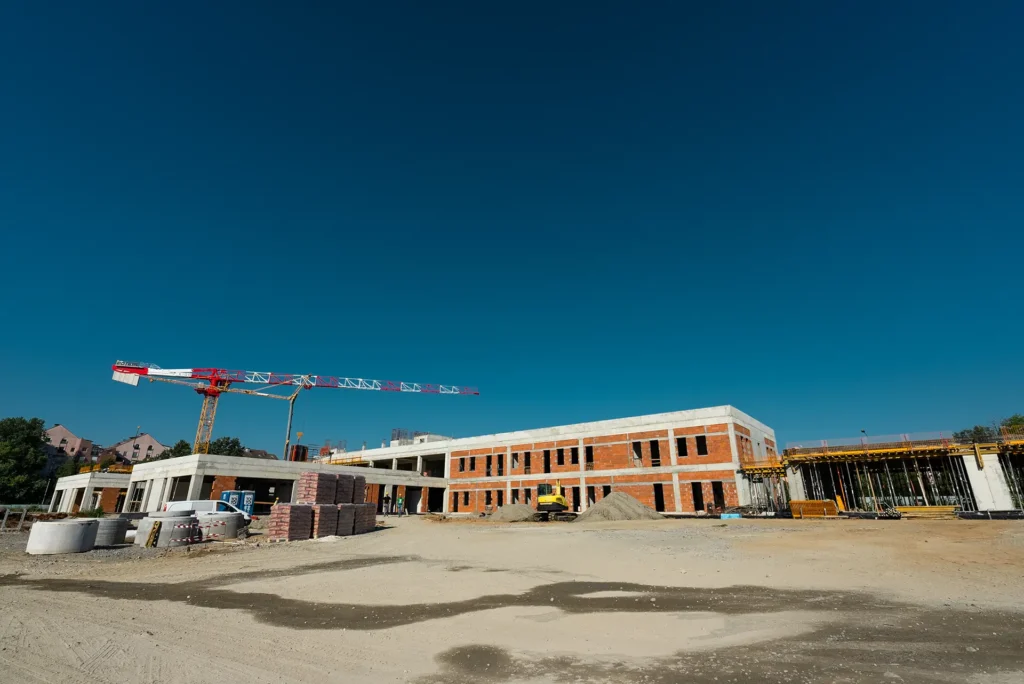National football stadium with accompanying facilities with a capacity of 52,000 seats and access by stairs and ramps to the podium, from which there is direct access to the lower level of the stands. The boundary in design is 1m from the access ramps, the plateau between the facade and the ramps and stairs.
The works include all the works that must be foreseen in the stadium facility area, i.e., in the parking area up to the streets that circle the facility or directly along those streets, in order to connect with the Stadium infrastructure. The scope of the project also includes the power supply unit with the associated equipment, as well as other supporting facilities serving the purpose of the Stadium.
The Stadium arena meets the necessary conditions for accommodating various participants. The west stand, as recommended by FIFA, houses the main Stadium stand with the media sector on the upper level, VIP zones and suites in the middle level, while the VIP and catering zones will be located on the lower level.
The works are executed in three phases:
PHASE 1 – Preliminary works for execution, earthworks and foundation works (piles, foundation slab, installations under the slab).
PHASE 2 – Construction of landscape, parking lot and roads.
PHASE 3 – Construction of the above-ground part of the facility.

